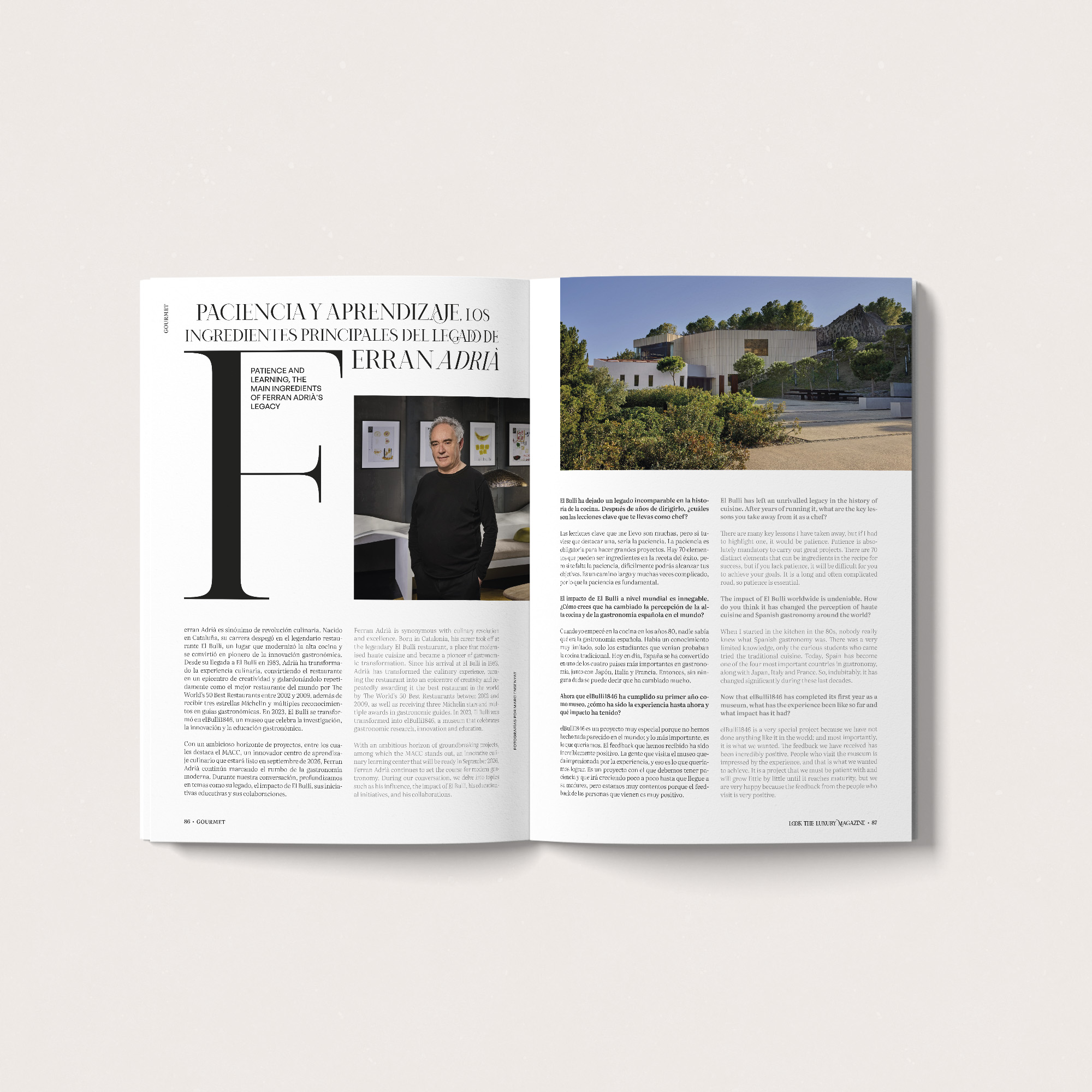The Nobu San Sebastian hotel landed in the epicenter of La Concha Bay, in a privileged location where the building is a Belle Époque treasure. Formerly known as Palacio Vista Eder, honoring the beautiful views, from each of the rooms of this boutique hotel you can enjoy the breeze, the bay, and watch people strolling along the long beach of La Concha.
The palace, designed by the illustrious architect Francisco Urcola, is located a few steps from the Miramar Palace, summer residence of Queen Maria Cristina since the 19th century. Currently, the presence of the Basque-French style is contemplated in the exterior architecture resulting in a reflection of those details in the interior, combining a very subtle dialogue with Nobu’s refined concept.
This emblematic palace was put in the hands of designer Tomás Alía to capture the concept of luxury required by the firm.
Nobu’s Japanese style and philosophy are known for a very marked character and essence, far from the Belle Époque style. However, this hotel manages to establish a link between the two concepts. The space is characterized by an optimistic feeling, full of satisfaction, dominated by elegance and refinement; aspects that perfectly combine modernity and Nobu luxury.
A zen atmosphere upon arrival
The sense of arrival is conceived as a transitional effect between the Frenchified Basque language of the façade and the Japanese concept of Nobu. Tomás Alía develops this space as if it were a gallery of Japanese Tori porches, taking it to a contemporary style. These porches are conceptually born from the assembly of traditional architectural woods, while the light and stone-like textures enhance an almost spiritual ambiance and zendesde the arrival of the client to the hotel.

Nobu Terrace, a restaurant with a terrace that merges with the sea
Nobu Terrace is the area dedicated to breakfast and cocktail bar service. It is strategically located, in which the floor is projected to get lost with the horizon of La Concha, achieving a feeling of constant link with the sea through large windows that allow a panoramic view of it, taking advantage of the outdoor terrace.
The vertical walls are treated with lattices that simulate the movement of the wind coming from the sea.
All this space is hierarchized by a bar with a stony appearance that simulates a large slate rock emerging from the floor, accompanied by a tongue that runs along the ceiling with a mirrored effect introducing, once again, the sea inside.

Stairs in the form of sculptures
The stairs form a sculptural gesture that unfolds inside a very spatially compressed building, generating an effect of lightness. Wood and microcement materials wrap both sides generating continuity and homogeneity in each gesture. At the landing of the staircase, the wood is accompanied by a scroll that unfolds along the corridor telling a Japanese story about ink.

Haute couture rooms
The rooms represent a classic envelope with ceilings worked at two heights and topped with backlit moldings. The vertical facings follow the same line, clad with boiseries, with a French look that blends in with the building’s aesthetics.
In the bed area, the protagonist material is the homogeneous wood in the walls, which is diluted by a geometric pattern in the upper headboard to hierarchize the bed. The rooms are decorated with large, soft carpets, following the same geometric patterns, offering comfort to the user. In the dressing room area, the attention to detail is understood when contemplating the high gloss lacquered cabinets with the elegance of a music box. All the furniture fits perfectly in each of the different rooms as if it were a haute couture suit.











