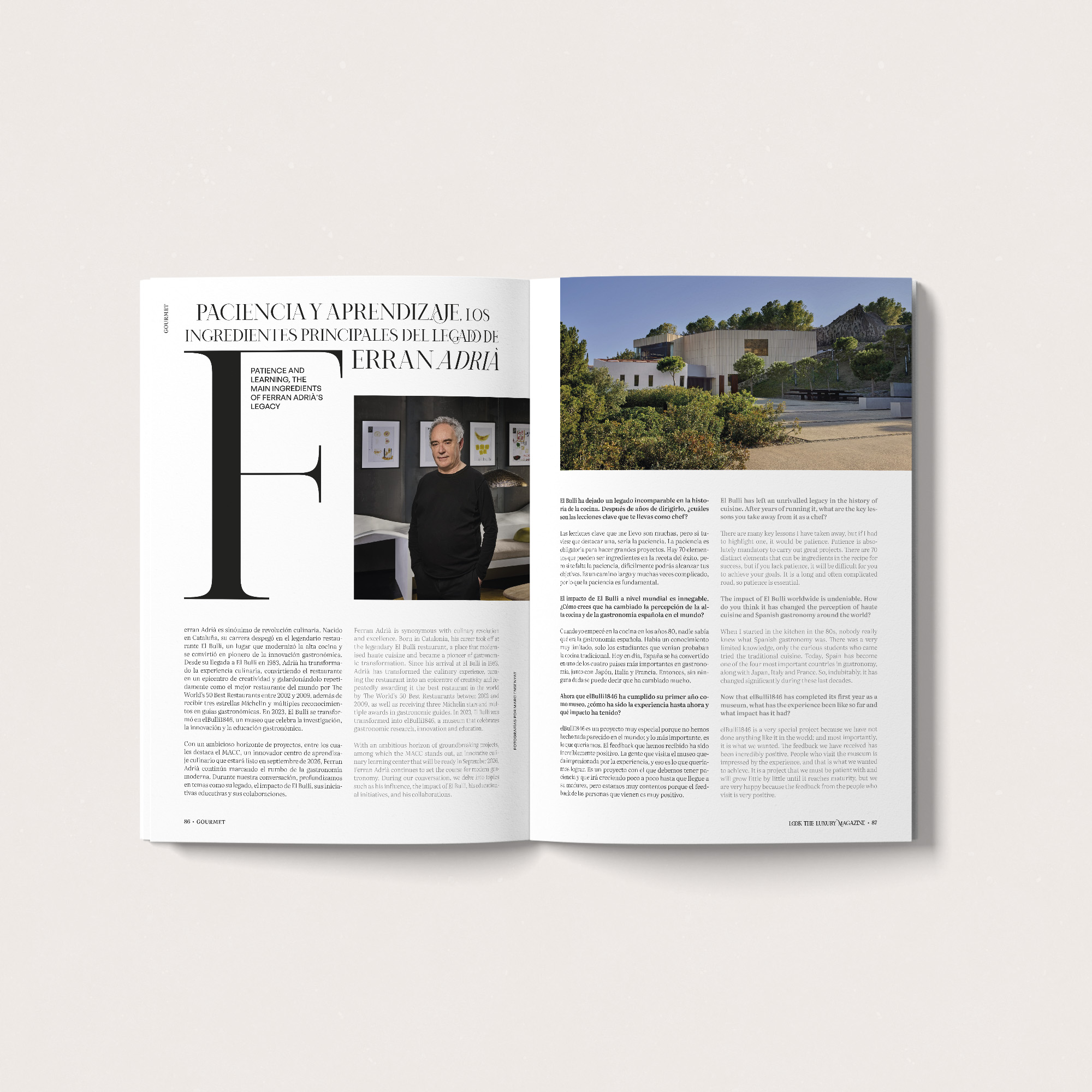It is a space dreamed and imagined by Sandra Perez Gonzalez, psychologist director of the office and made reality along with her husband, the architect Guillem Mateos Muntaner, director of the Majorcan architecture and interior design studio arquitecturaGMM.
Together, hand in hand, the couple has given life to this innovative psychology center, both architecturally and in the way of understanding psychological therapy.
At the architectural level, the studio headed by architect Guillem Mateos has integrally developed the project, construction and interior design with a clear holistic will, starting from two basic premises requested by the psychologist: the family, at the center of everything and the elements fire, earth, water and air, coming from the Celtic culture, already represented in the corporate logo of the cabinet: the trisquel.

As a good Galician, cradle of Celtic culture, psychologist Sandra Perez commissioned the architect to integrate these elements into the spaces. Hence references such as the fireplace (fire) as the center of the family therapy room, the forest and the waterfall (earth and air) that preside over the multipurpose room in the form of a backlit mural or the orange tree in the courtyard, symbol of the root that grows from the earth and extends towards the sky.
A cabinet designed as a living space, to feel at home.
The family was to preside over everything and be the center around which the building revolved. This was essential, given the strong systemic conviction (everything resides in the family system) of this psychology center and its director. This is why the space was designed as a “home”, where we find different rooms set in such a way that the user feels “at home”, avoiding the stereotypes of a psychology office understood as a mere health center.
This psychology center offers “something more”, and the architect wanted to make this clear, with gestures such as the individual therapy rooms: Karma room, where green predominates, and Dharma room, where blue predominates. The latter offers a much more comfortable atmosphere thanks to the divan and the armchair.

The cabinet has spaces for children and adults, such as the Ananda room, which offers a meeting and study area, and the Namasté space for family therapy, which welcomes the user in a cozy living room. It is presided over by armchairs and chester sofas in soft velvety upholstery, located in front of a fireplace and a white deco bookcase.
Complementary activities such as yoga, workshops, dance therapy or nutrition take place in the Shanti room, which could well be the space where a home receives friends and family for more social events.
The courtyard allows the center to appropriate a small space of nature, thanks to the tree and the lawn where you can take off your shoes and play “with your feet on the ground”.
An eye-catching external presence
Externally, the building was to be sober but elegant and rhythmic, to give peace and balance. In addition, it had to have a significant presence in its surroundings, being this a main road and artery of the municipality, with heavy traffic and pedestrian traffic. This is achieved with a strong corporate presence of the triskel and the color green on a pure and neutral white façade, rhythmized with equidistant vertical openings and decorated with LED lights that turn on at dusk and allow the building to become an easily identifiable landmark without much need to look for it.
In short, the Vila de Paz psychology office is a perfect symbiosis between the psychologist and her architect, between husband and wife, a space born of a family and destined for the family.











